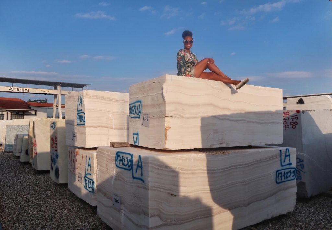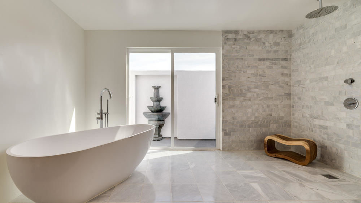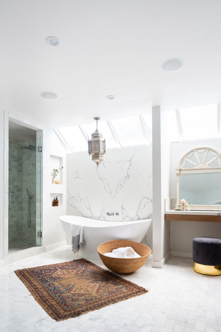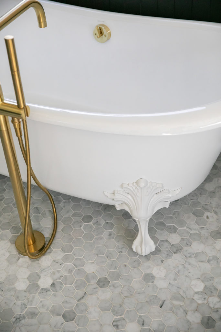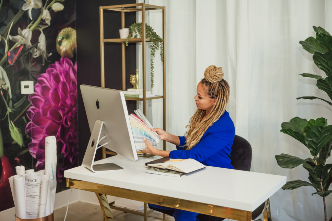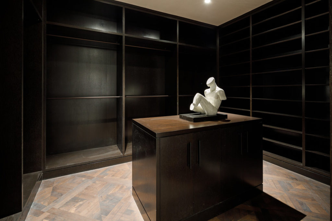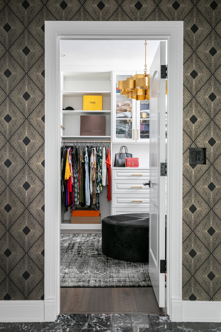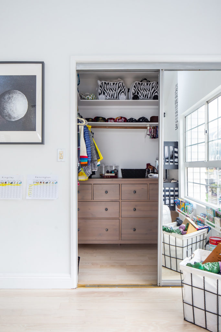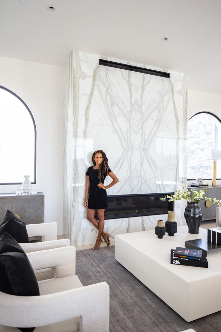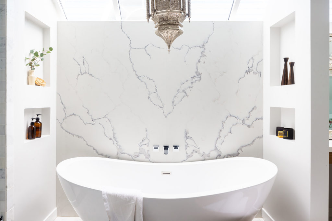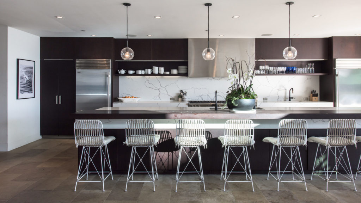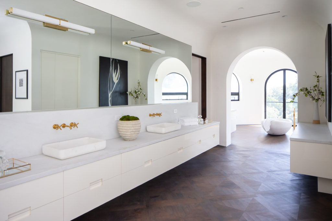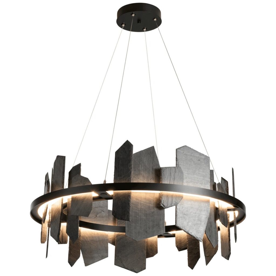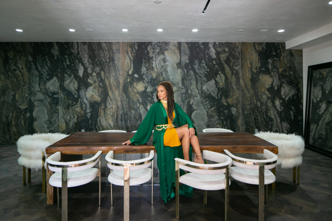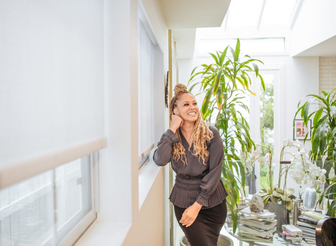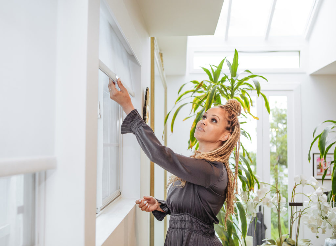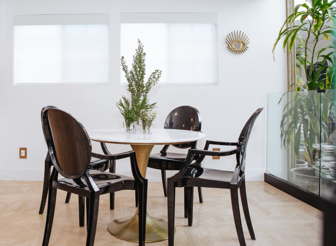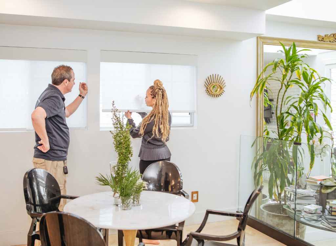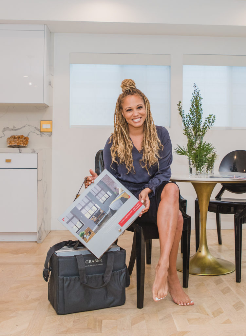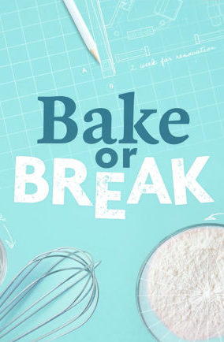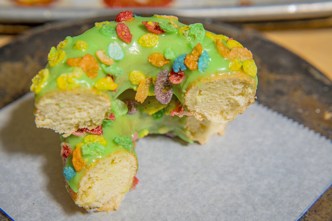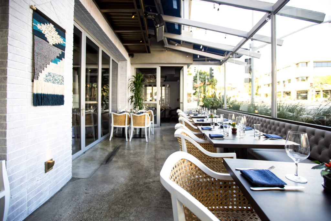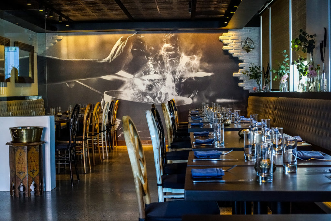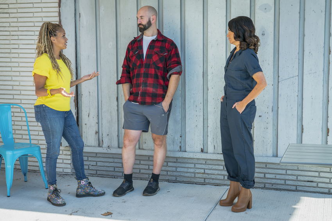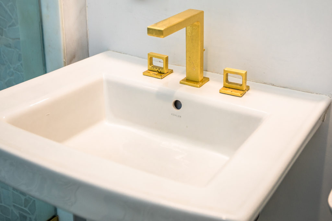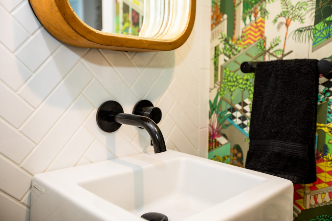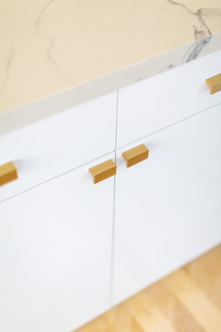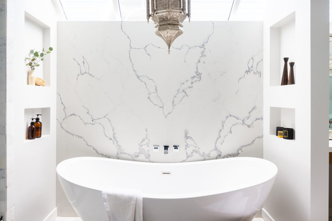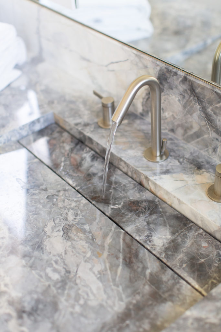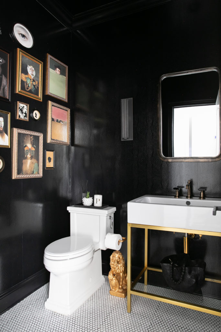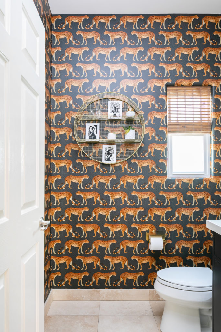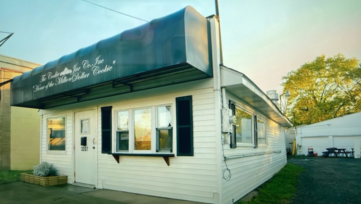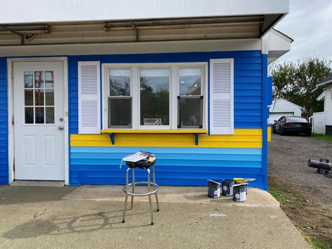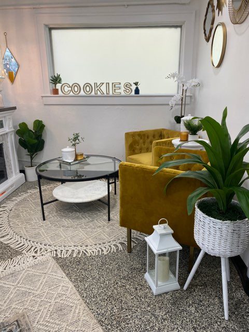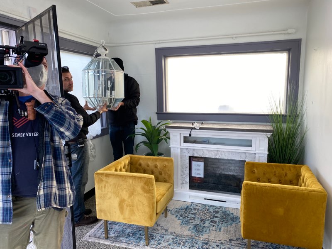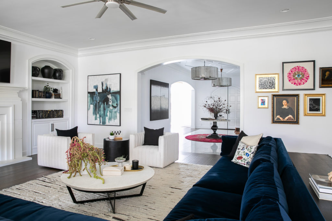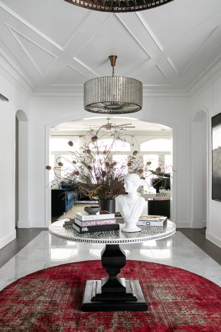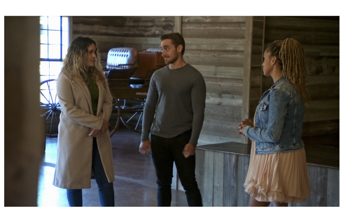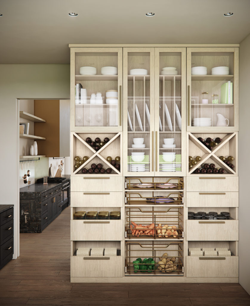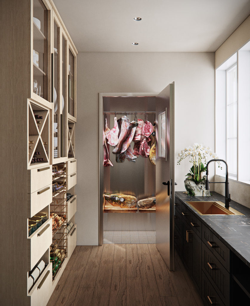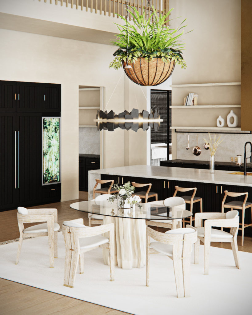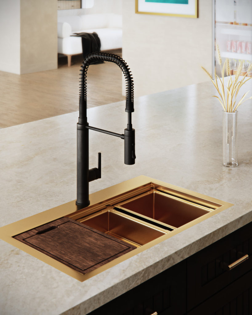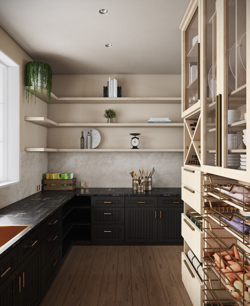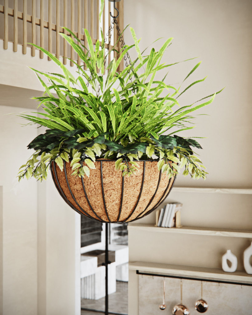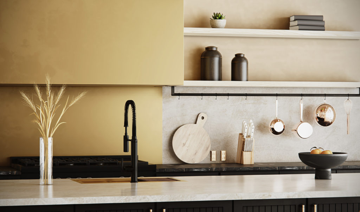Are there any spaces we use more in our homes than our bathrooms? Maybe not! They’re highly frequented areas. For that and so many other reasons, they deserve special treatment, in my opinion. I have always believed my job as an interior designer was to layer both beauty and function in the spaces I touch. If your home is attractive but purposeless, it is no good to you. Bathrooms are awesome opportunities to see how great design can both make a stunning statement and enhance utility. If you’re looking to select the right bathroom flooring, this is for you! It’s easier than you think, and I’ll walk you through the important aspects to consider in this blog.
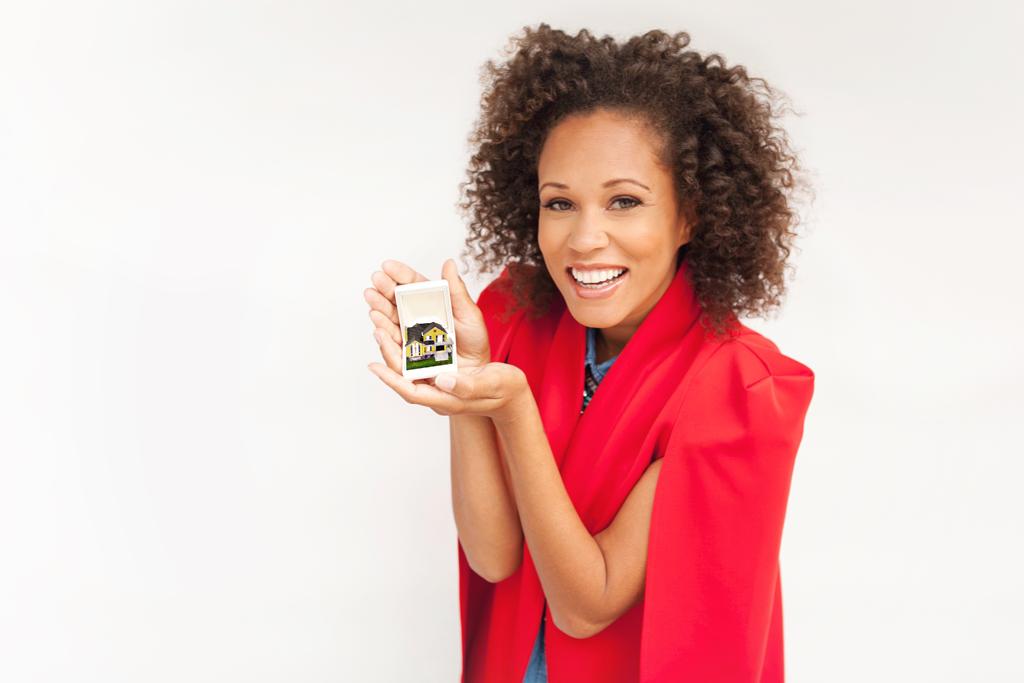
Don’t Negate the Function of the Flooring
When designing any room, the surfaces are always a priority. This is because they are often the elements that cover the most square footage. They’re also the parts of the room we interact with most, even if we’re not always conscious of it. Think about it, you walk on your floors, cook or eat on your countertops, and touch your walls every day. That’s a LOT of wear and tear. So selecting the right components is essential. In order to do that, you need to consider how the space will be used. When I’m designing a bathroom, the first thing I think about is how slippery the floor can be. Bathrooms are havens for moisture. The last thing you want to do is take a bath or shower, step out and go sliding across the room! This is where hiring a designer with expertise in this area comes in handy!
Grout and Grip
One of the best ways to give your bathroom flooring a bit of necessary grip is to take advantage of grout. Seems like a no-brainer, right? Grout fills the spaces between your tile and gives them a more polished look once all the pieces are set into place. But, it also provides a bit of traction, and that’s precisely what we’re after in a space that is often wet and slippery. You can also take advantage of patterns with tile in order to gain a little grip on your bathroom flooring. I laid subway tiles in a herringbone pattern to do this, and it gave the floor a little more personality.
Tile Patterns Add Personality
My signature design style is best described as “modern approachable luxury.” I spend a lot of time finding unique ways to infuse spaces with opulent touches, and that often includes stone and stonework. I sourced stone directly from Italy when I was designing UNICA. Getting up-close-and-personal with so many different types of stone was divine. I used it in many of the 21 bathrooms inside the Bel Air estate. So when I sit down for a 1-on-1 design consultation with a client, they often want to incorporate stone, whether natural or manufactured, in their bathrooms, and often, their bathroom flooring. I love using slabs of stone for bathroom walls, but bringing it onto the floor in slabs is asking for skating rink conditions! Instead, opt for tile with texture and interesting shapes. If you’re using marble or another stone on your walls and you MUST have an exact match of it as your bathroom flooring, have tiles cut from the slab instead of bringing it onto the floor intact.
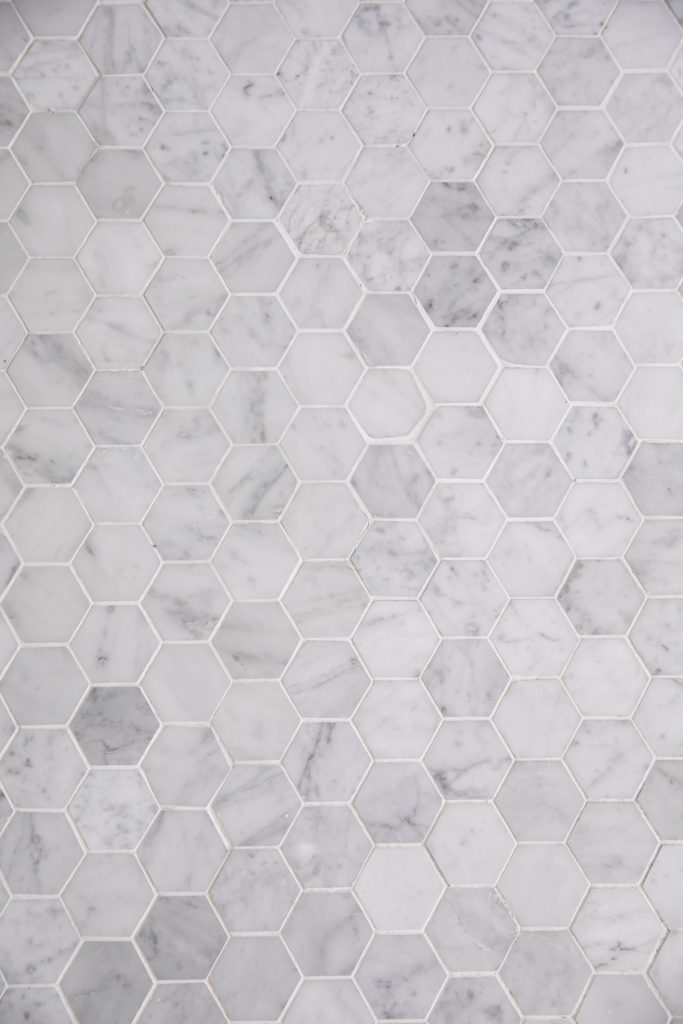
There are so many different types of tiles and even more options for patterning. I love penny round tile, and I’ve used it in several projects. In fact, penny rounds and hexagon tiles are my favorites for shower floors! You can also use subway tiles in a chevron pattern for an impressive look that simultaneously grants you the advantage of that “grippy” grout! If you can dream it, you can achieve it with tile. I’ve even used tile in patterns to create designs and focal points in bathroom flooring. These are just a few ways you can style the bathrooms in your home!
Bathroom Flooring Color Choices
Color is always among the first considerations for surfaces in a home. Bathroom flooring is no different. I urge my clients to select tile and stone in neutral hues. Our bathrooms are great places to play with color. I especially love to have fun with bright and whimsical designs in powder rooms. That means I often install colorful wallpaper and paint in these spaces that make striking first impressions. Remember, surfaces occupy the most real estate. So playing with color is easier done with techniques like wallpapering and painting, because they’re simpler to swap out when you’re no longer enamored by your choice. Ripping out tile and stone? Not so much!
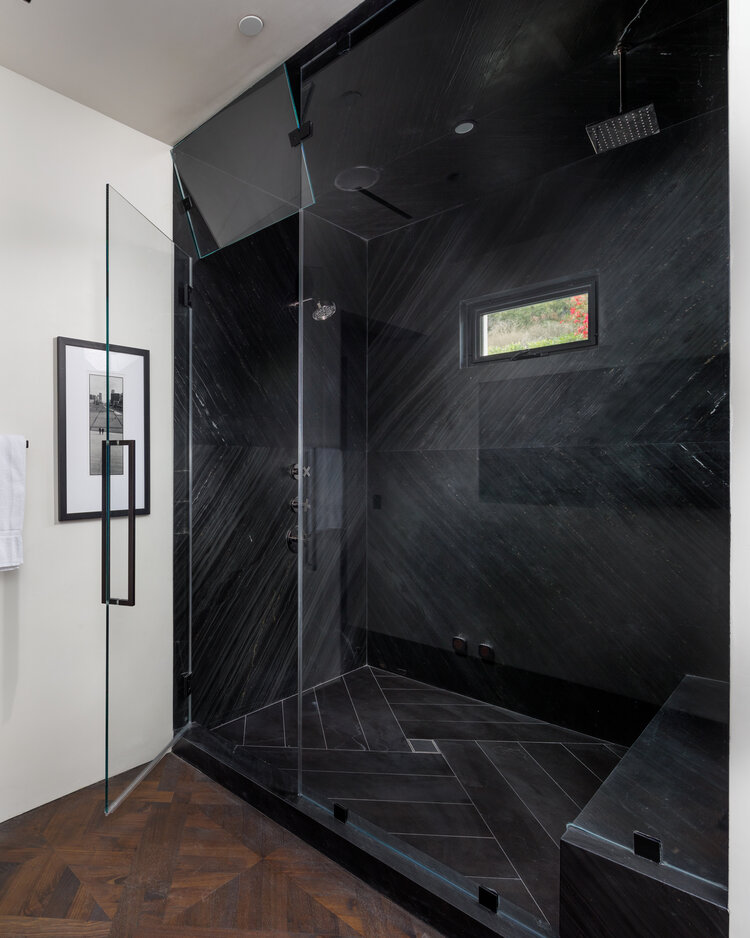
Go with neutrals for your bathroom flooring for maximum versatility. Whites, creams, grays and the like will always complement the other colors you decide to include in your bathroom. Many types of tile even feature a gradient of color, and that will only add to the visual interest!
You and your family visit your bathroom several times each day. Make sure it’s beautiful, functional and tailored to your needs. Keep these tips in mind when you select your bathroom flooring.
