Homebuyers have a multitude of options from which they can choose when it comes to purchasing the perfect house. The big question they have to ask themselves, though, is what is it that makes the perfect house? It’s different things for different people. As many homes as I’ve been able to design and beautify, I have never found the perfect move-in ready home for my family. So, I opt to create it! Home customization will always be the way to go for me. Here’s why.
Family Friendly Amenities
One of the biggest reasons I opt for home customization is my kids. Having two active little boys running around the house has always required some safety amenities that I have yet to find in the homes I purchased. One in particular I wanted when the boys were small was an aesthetically pleasing baby gate. Baby gates have never really been attractive, in my humble design opinion. So, I got to work on designing and installing a transparent partition to keep my kids safe. Not only was it a practical addition, but it kept the home looking chic and elegant. I’m a mom who believes the needs of her little ones don’t have to blemish the home.
Another home customization that helped me out as a mom was putting a tub in the shower. This helped me keep an eye on my sons while getting clean myself. However, it required several intentional changes in the shower area. First, I had to replace the original tub with a free-standing tub. It was another functional decision that also modernized the entire feel of the bathroom. Free-standing tubs are timeless options that can be extremely useful when you don’t want your bath space to look or feel dated.
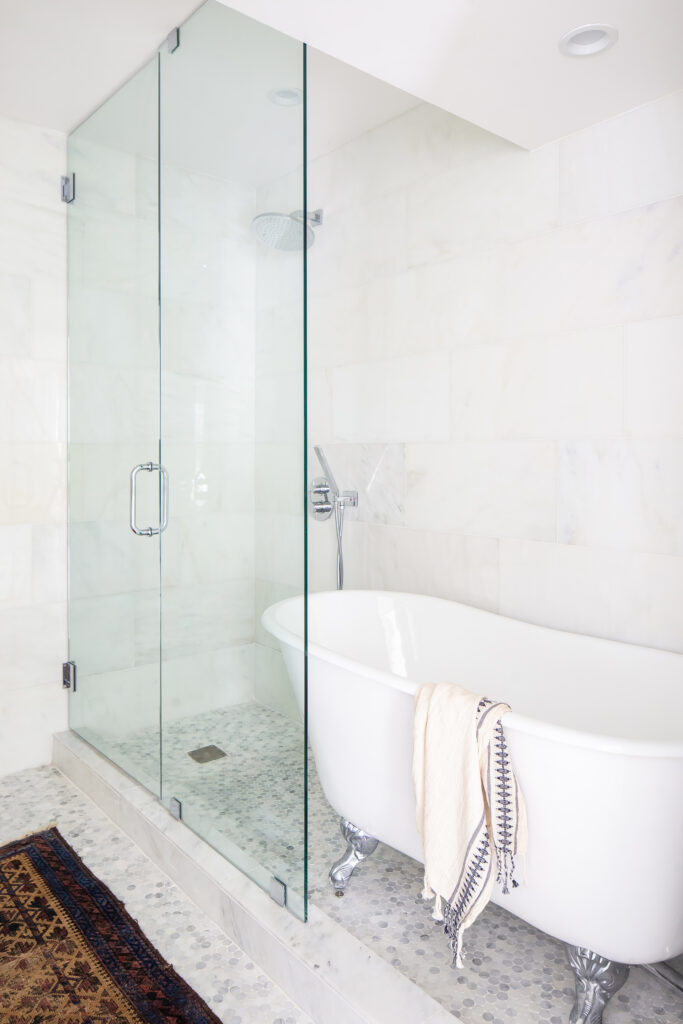
I also had to make changes to the shower flooring to accommodate the new tub. I designed the floor to slope towards the drain so that any water runoff filtered into the shower area. I made sure the free-standing tub I chose had adjustable feet. This allowed me to accommodate the slope and balance the tub so it remained level. My plumbing contractors weren’t sure of my vision at all. However, I made believers out of them and haven’t looked back!
Space Functionality
I love entertaining family and friends in my home when I can. I’m talking the works: DJ sets, dance areas, beverage stations, everything! But unless you live in a megamansion, chances are the new home listings in your area won’t cater to THIS level of entertaining. This is where home customization comes into play for my needs once again.
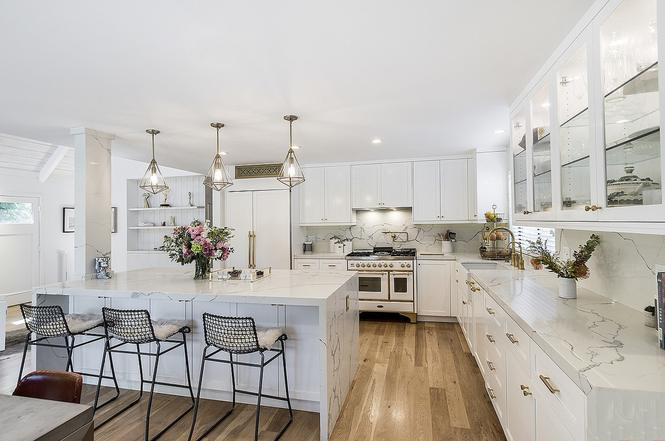
Festive interaction is the key to home entertaining, so I have to make sure the main rooms are open to each other. I need them to function, but I also need them to facilitate conversation and engagement. In one home project, that meant knocking a wall out in my kitchen. The wall as it was made the space feel closed in, but taking it out opened the entire area up and gave it a more light and airy feel. This is something I’ve done in many home design projects for clients, especially if they appreciate social energy in their homes. Taking out walls, or sections of walls, creates space for conversation and connection between guests. For parents, it’s also a way to keep an eye on their kids in the living or dining areas. Whatever you want to facilitate in your home, know you can always create it—even if that means taking something out to bring a vibe in!
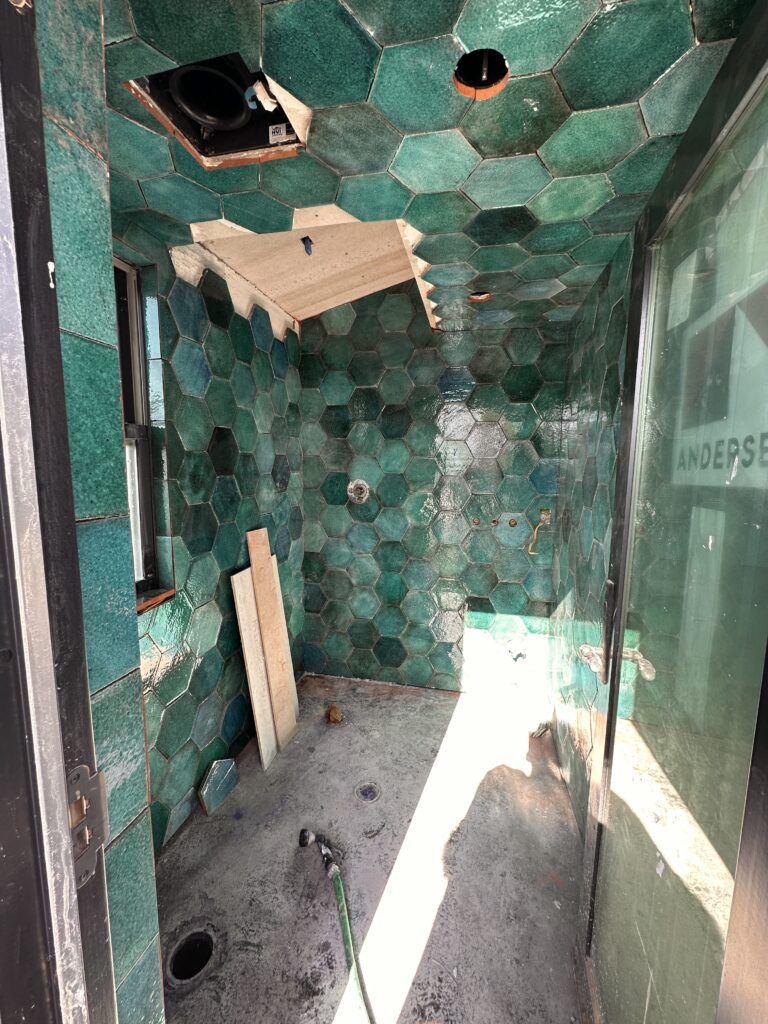
The new beach home I’m building as my forever home will be a place for everyone to relax and let loose. I’m excited about the jacuzzi that will be on the rooftop deck. While I can’t wait to enjoy it, I know my sons and their friends will spend a great deal of time there, too. I didn’t want them to feel as if they had to use it with proverbial kid gloves (pun intended), so I created a wet room space to complement the hot tub area. I intentionally used materials in the wet room that were water- and slip-proof to ensure everyone’s safety and peace of mind about using the space with no worries. This is yet another advantage of being able to personalize your home design and layout.
Tech Trends
Technology seems to be changing by the day, but that’s another reason why I make a point to have control of design features in my home projects. The reality is, every home has its own particular needs, and those should be catered to, in my opinion. Lighting is an easy example of that. The lighting options needed for different functions and different times of day may vary, but most homes only offer set one-size-fits-all lighting options. I created my line of lighting choices in various looks and brightness options to ensure clients had options for practically every situation. So whether you want dim and cozy options for watching movies, or if you need brighter conditions for a more energetic work environment, I’ve got you covered!
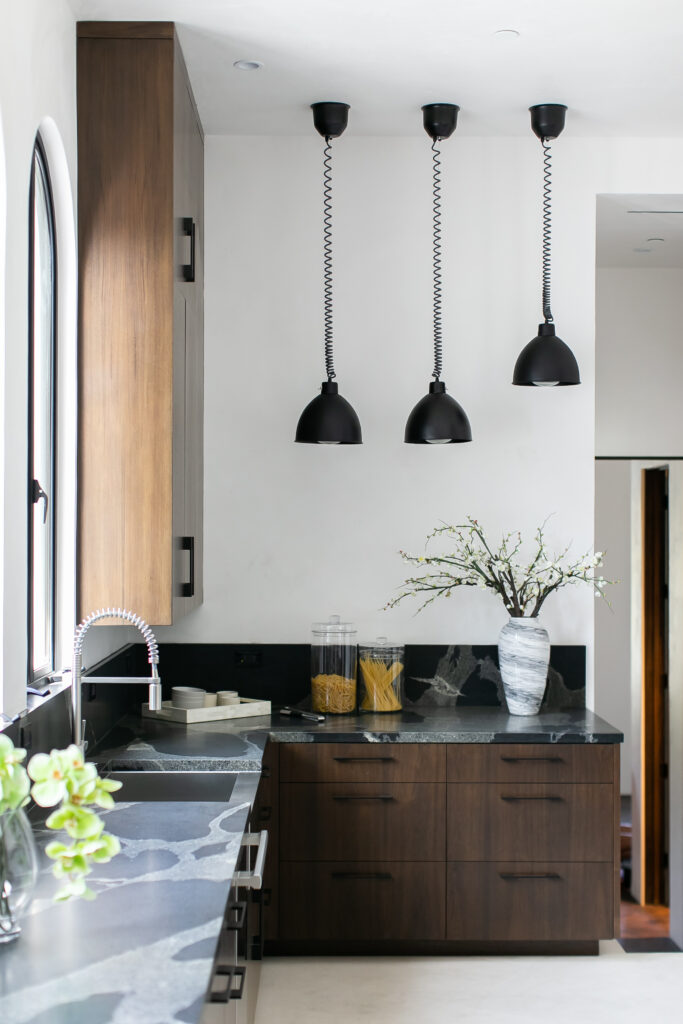
In another home project, I used different technology features to control the setting of interior spaces. I once used retractable heating lamps that, to the unsuspecting eye, appear to be contemporary lights in the kitchen. They were so gorgeous, but they also served a purpose for the lucky chef who used them. I also used smart glass technology in the home bar area that allowed the windows to frost or become transparent at the touch of a button. This was perfect to create the privacy needed because of the direction the room in the house faced.
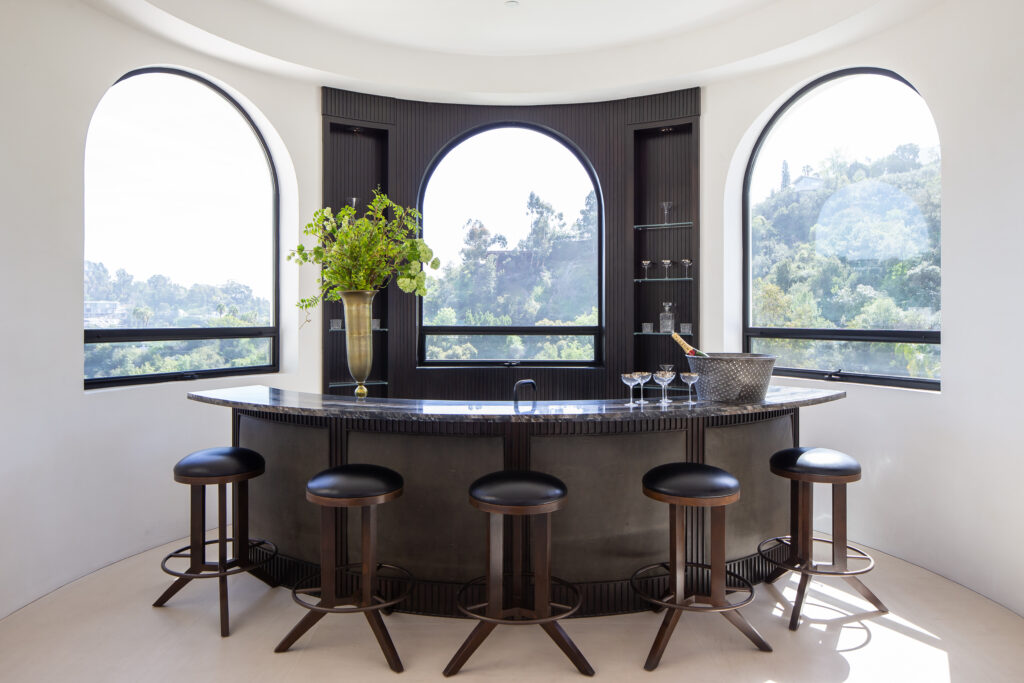
Most of these options are almost never available in turnkey homes. As times and trends change, though, they may become more commonplace. Until they are, though, I’ll continue utilizing home customization to create the ideal designs for myself and my clients.

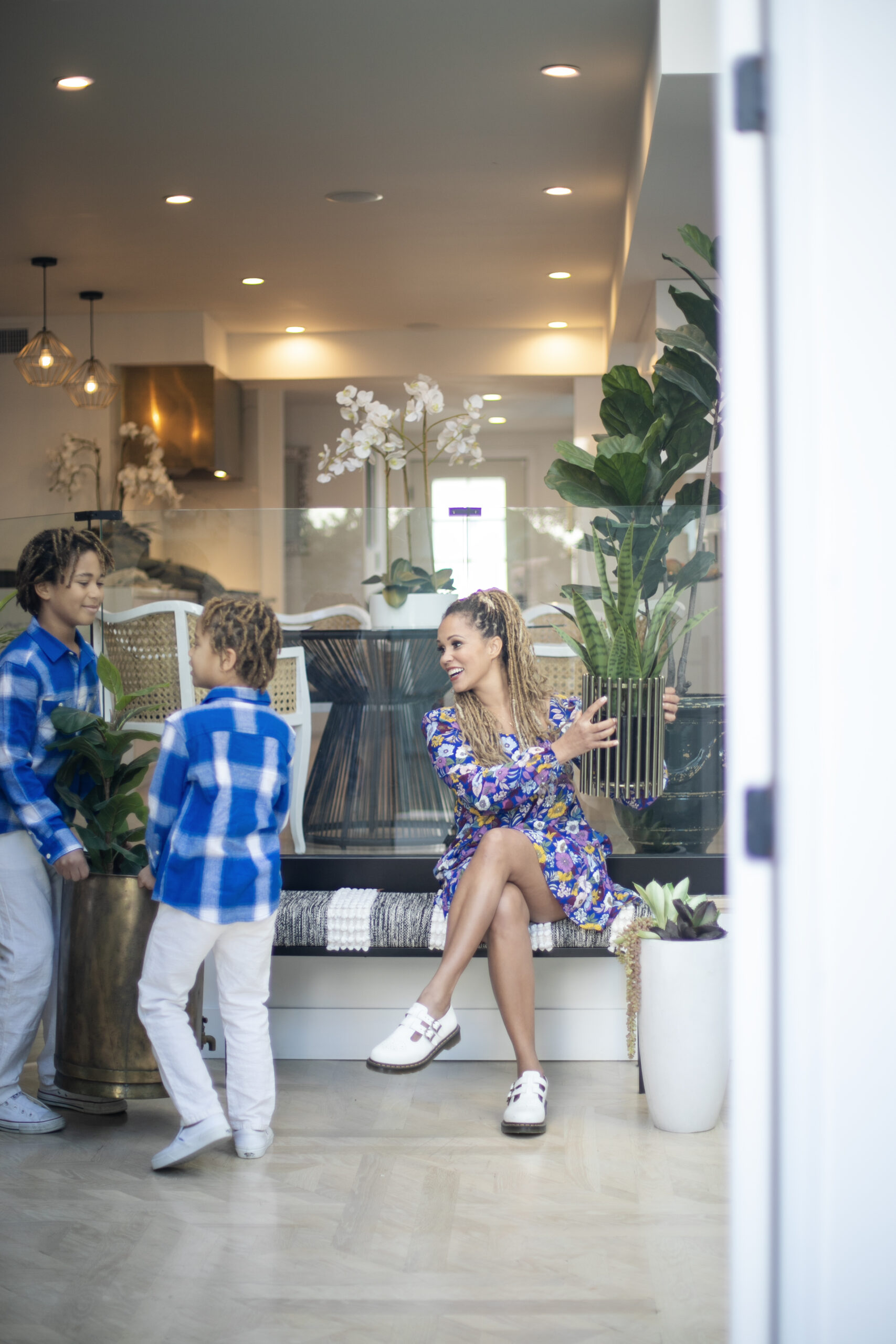
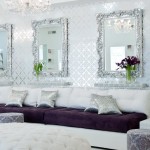

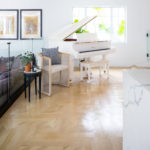
replies (0)