Buying a new home is such an exciting experience, especially when the time comes to make it your own. If you buy a home that is already built and established, there may be limitations on what you can do regarding the actual structural components of the house. However, if you can take a home down to the studs and work with an interior designer like me, you can architecturally design it with the future in mind. And, you will allow for some extra conveniences that might be tailored specifically to your life. Here are just a couple of interior design options I incorporated in my home to future-proof it.
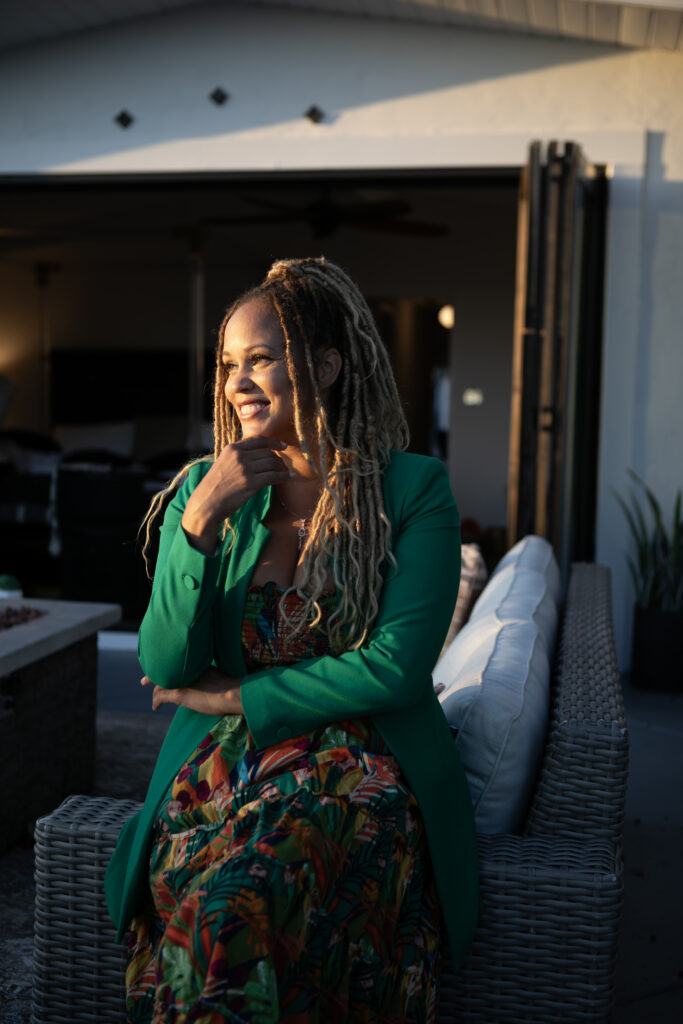
Elevators
Let’s be clear: I was EXTREMELY intentional about the interior design options I utilized in my home concerning future-proofing it. Why? For starters, it stands pretty tall with four floors. I have no problems navigating the floors now at my age, and with my current physical capabilities. But there may come a time when age and physical limitations may prevent me from being able to climb a flight of stairs easily. Moreover, my aging relatives who may want to spend time with me and my family may find it a chore to navigate the stairs. They may even have challenges enjoying the rooftop and gorgeous views of the ocean.
To offset these potential future limitations, I planned to install an elevator in my home. It was the most convenient way to ensure the home remains accessible to everyone regardless of age or ability. If that’s one of the interior design options you wouldn’t mind, plan it EARLY! Considerations for an elevator must be introduced when you begin building the home. The elevator shaft has to be allotted for in the architecture plans, and it’s much harder to do after the house is built.
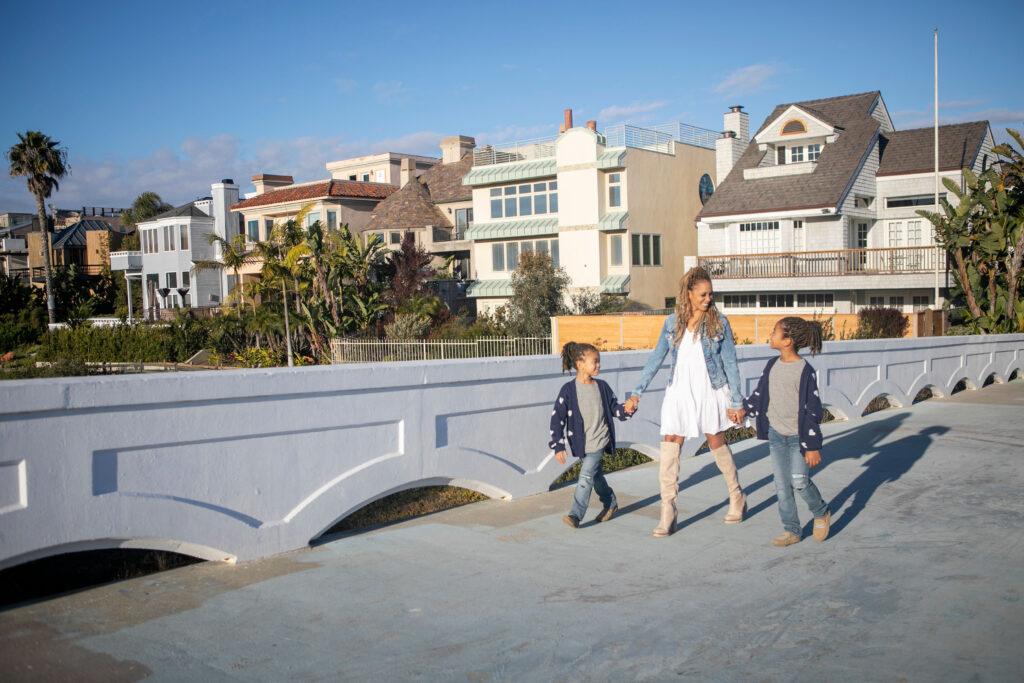
Additional Dwelling Units (ADUs)
While we don’t currently have a nanny, I am a huge advocate for any mom employing one if needed. As I worked through the interior design options in my new beach home, I thought about a world in which my children might need a live-in nanny or assistant again. So, I designed an ADU, or additional dwelling up) in my home. This is a space that functions independently of the rest of the living quarters and has a private entrance and exit. So many people wished they could have had something like an ADU at the height of the pandemic. It would have been a great way to better control the spread of germs in and out of your primary space. This would be especially key to accountability for someone who had to return to your home every day.
Listen, I understand not everyone can build a house and put an elevator in it. Even if they could, that may not be a need everyone has. The point is, if you’re able to either buy or build a home with the future in mind, you can make wise, structural choices that will suit you long after you fall in love with your property. You can go on to live in your home comfortably knowing you’ve considered many of the “what-ifs” that could arise. No, we cannot predict or prevent everything. But thinking about future-proof interior design options certainly will give you a leg up—if you’re willing to consider them.
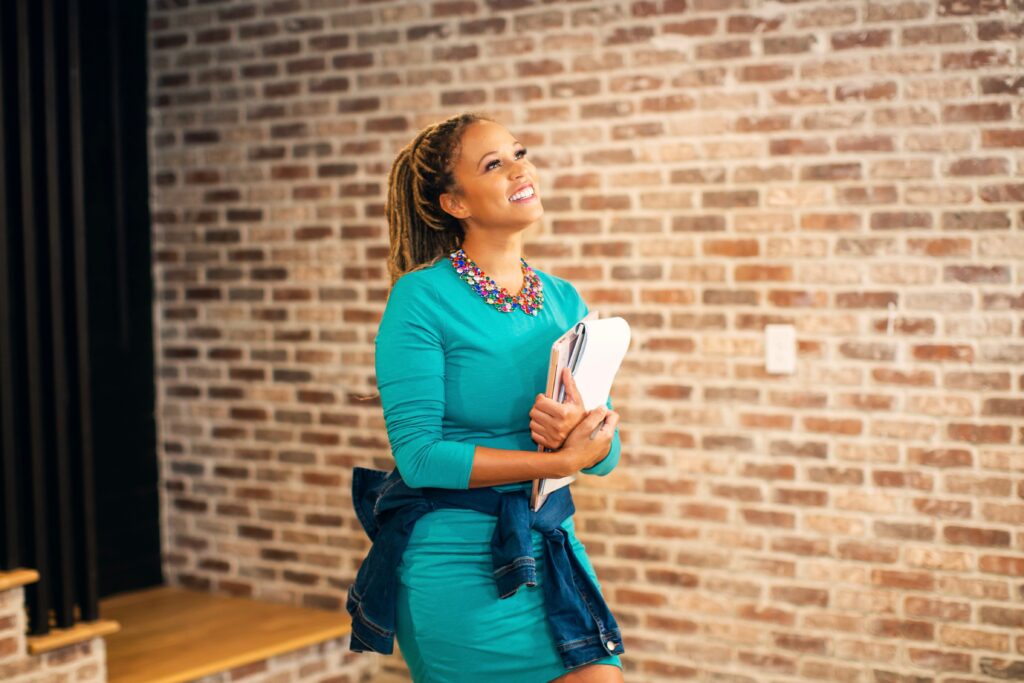
So, what future-proof needs might you have for your home? Not sure where to start? Let’s chat! I have years of experience with this and can help you find solutions for enjoying your home both now AND later in life. I’m ready when you are!

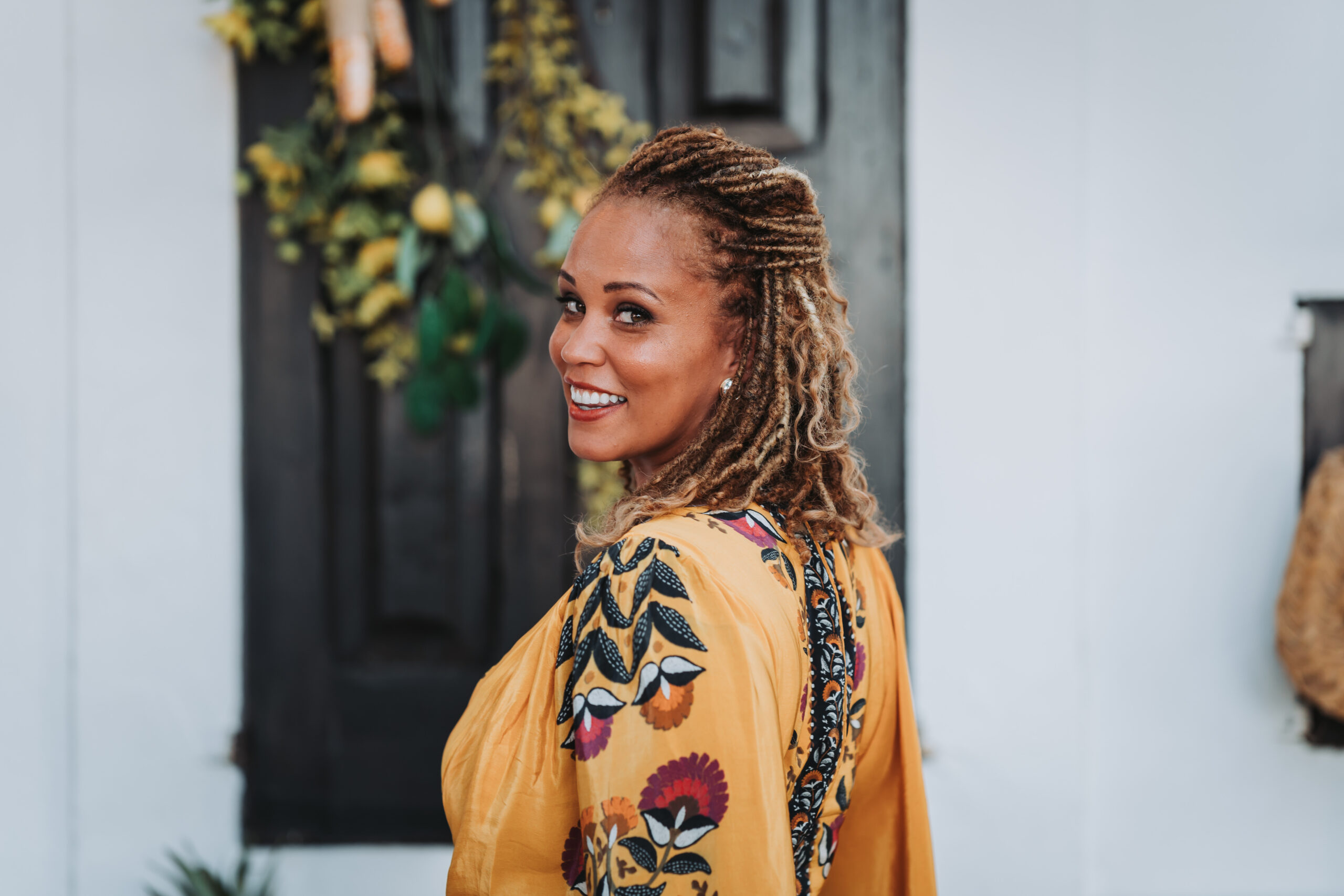

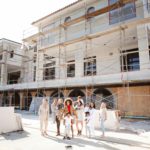

replies (0)